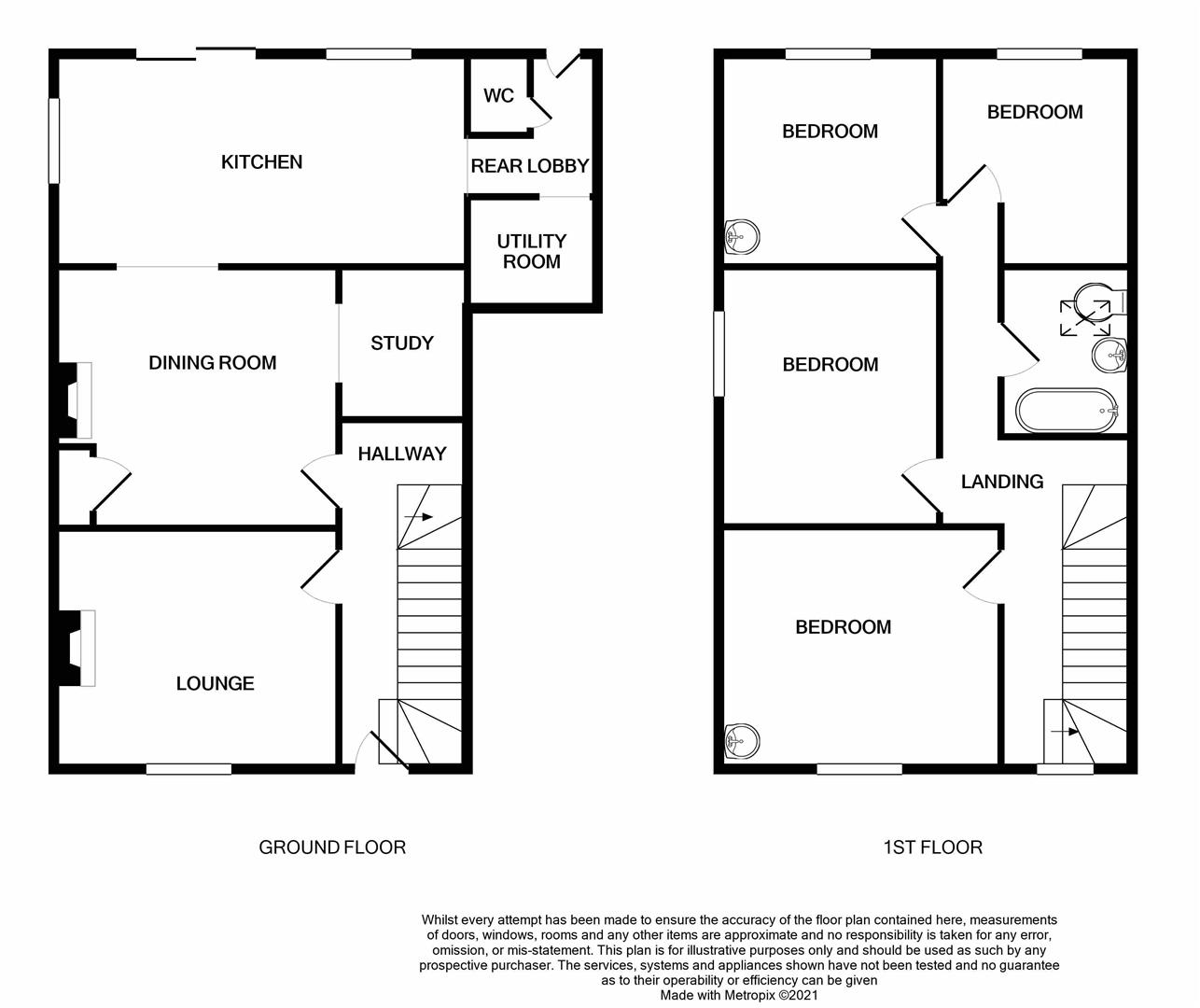

Main Road, West Winch
4 bedrooms
£280,000
King's Lynn: 01553 692828







Key features
Full description
We are delighted to offer this nicely presented four bedroom semi detached house with parking in the delightful village of West Winch. The property benefits from gas central heating and uPVC double glazing. The accommodation is arranged over two floors comprising hallway, lounge, dining room, study, kitchen, utility, cloakroom and rear lobby on the ground floor with four bedrooms and bathroom on the first floor. The front garden is laid to shingle. The rear garden is laid to lawn with garden shed.
NICELY PRESENTED FOUR BEDROOM SEMI DETACHED HOUSE WITH PARKING
HALLWAY 2.92m x 1.83m (9'7 x 6'0)
Tiled floor.
LOUNGE 3.99m x 3.38m (13'1 x 11'1)
Feature fireplace. Laid to floorboards. Radiator. Window to front aspect.
DINING ROOM 3.96m x 3.66m (13'0 x 12'0)
Feature fireplace. Tiled floor. Radiator.
STUDY 2.13m x 1.80m (7'0 x 5'11)
Tiled floor. Radiator.
KITCHEN 5.82m x 2.95m (19'1 x 9'8)
Range of wall, base and drawer units with granite worktops over. Butler sink. Under counter oven and grill. Gas hob with extractor. Tiled floor. Radiator. Window to rear aspect. Patio door to garden.
UTILITY 1.85m x 1.85m (6'1 x 6'1)
Space for fridge/freezer, washing machine and dishwasher. Tiled floor.
CLOAKROOM 1.65m x 1.19m (5'5 x 3'11)
Two piece suite comprising wash hand basin and w.c. Tiled floor.
REAR LOBBY 1.63m x 0.91m (5'4 x 3'0)
Door to garden.
LANDING 2.69m x 1.85m (8'10 x 6'1)
Laid to floorboards. Airing cupboard. Two radiators. Window to front aspect.
BEDROOM 1 3.99m max x 3.35m (13'1 max x 11'0)
Laid to floorboards. Vanity sink unit. Radiator. Window to front aspect.
BEDROOM 2 3.63m max x 3.10m max (11'11 max x 10'2 max)
Laid to floorboards. Radiator. Window to side aspect.
BEDROOM 3 3.07m x 2.97m (10'1 x 9'9)
Vanity sink unit. Radiator. Window to rear aspect.
BEDROOM 4 3.00m max x 2.62m (9'10 max x 8'7)
Radiator. Window to rear aspect.
BATHROOM 2.41m x 1.78m (7'11 x 5'10)
Three piece suite comprising roll top bath, wash hand basin and w.c. Laid to floorboards. Radiator. Velux window.
FRONT GARDEN
Laid to shingle with parking
REAR GARDEN
Mainly laid to lawn with garden shed.
GAS CENTRAL HEATING
UPVC DOUBLE GLAZING